An HQ building for CMR Surgical. The project brings development and manufacturing teams together, placing their revolutionary surgical robotic system at the heart of the new building.
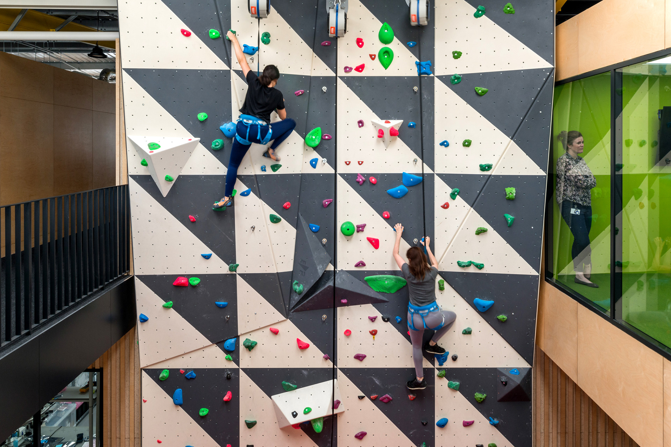
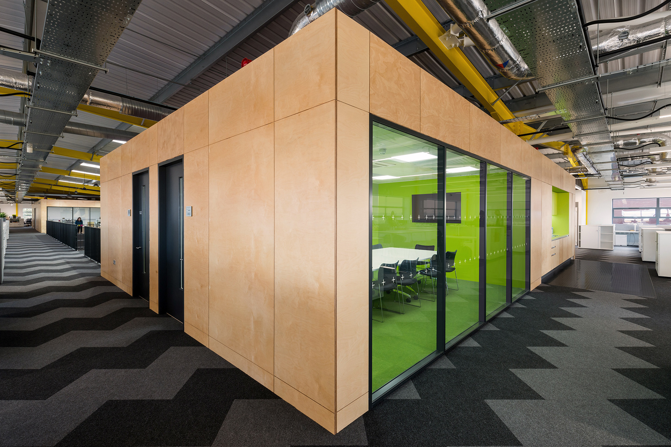
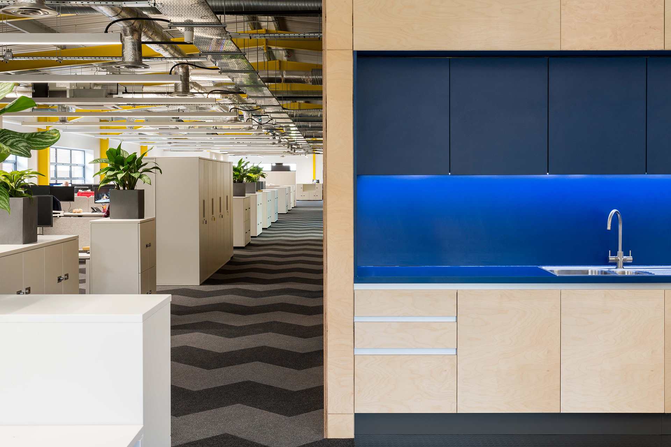
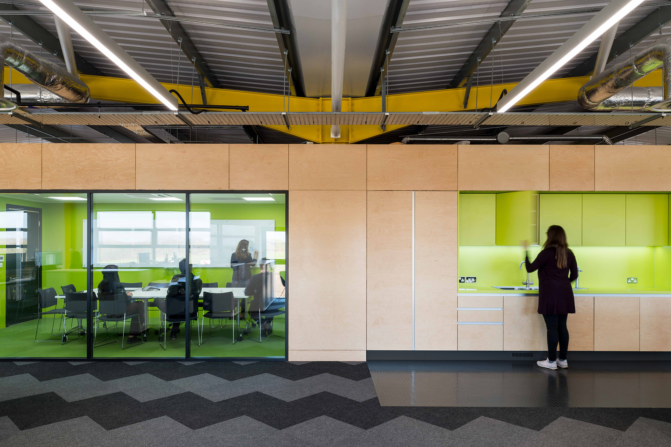
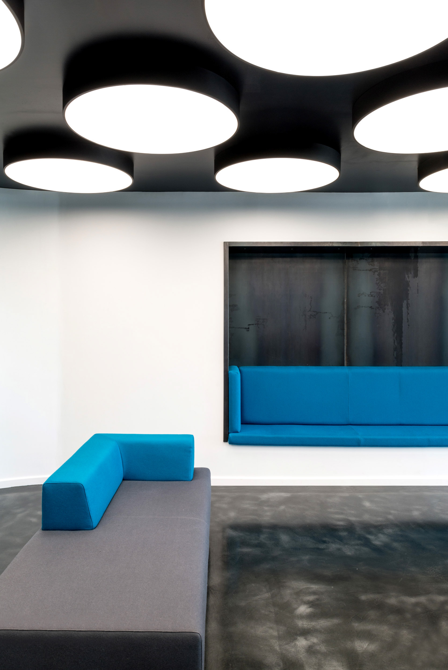
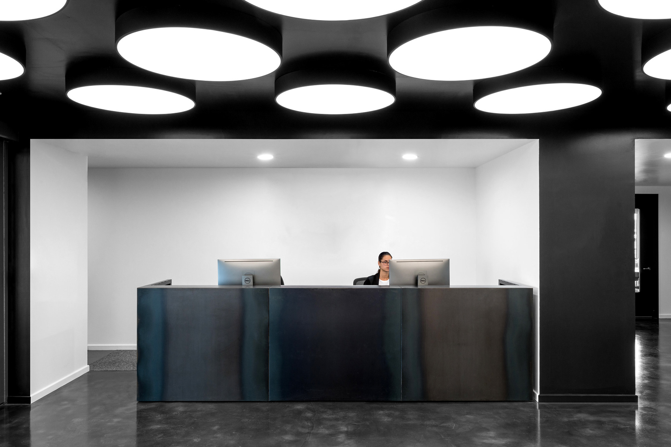
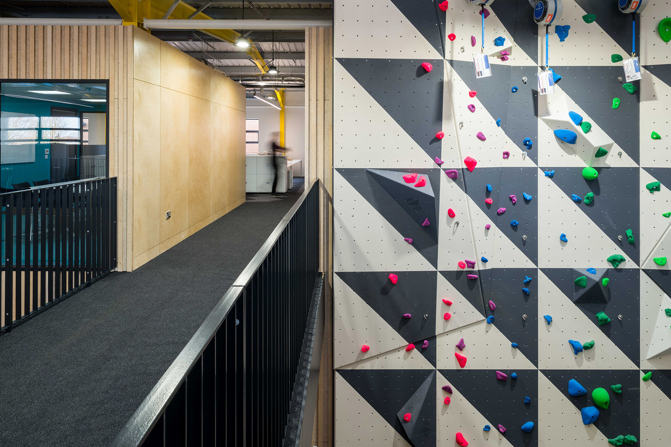
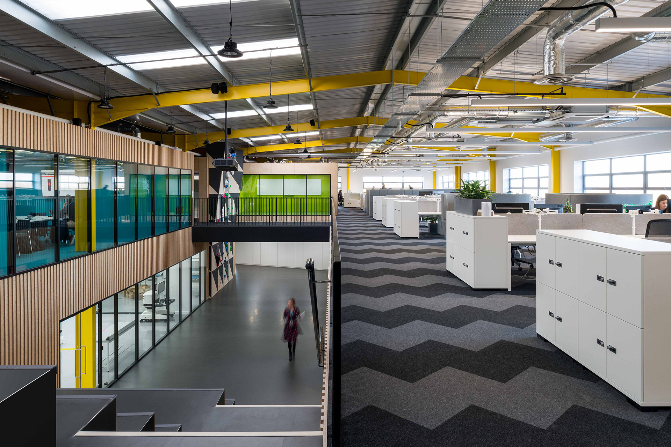
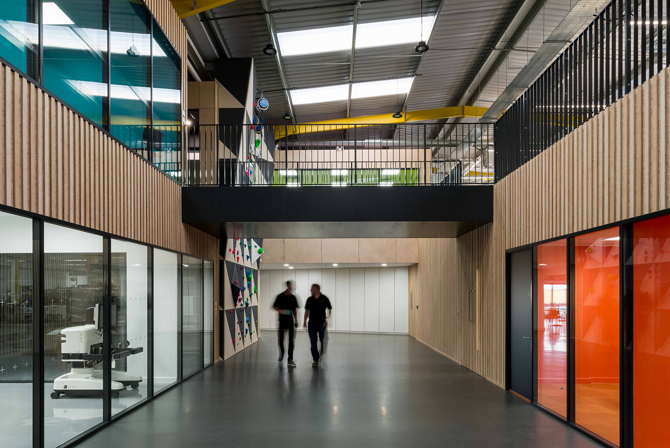
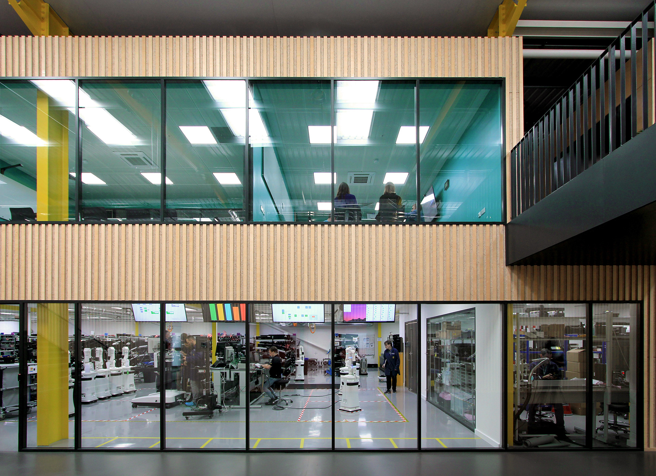
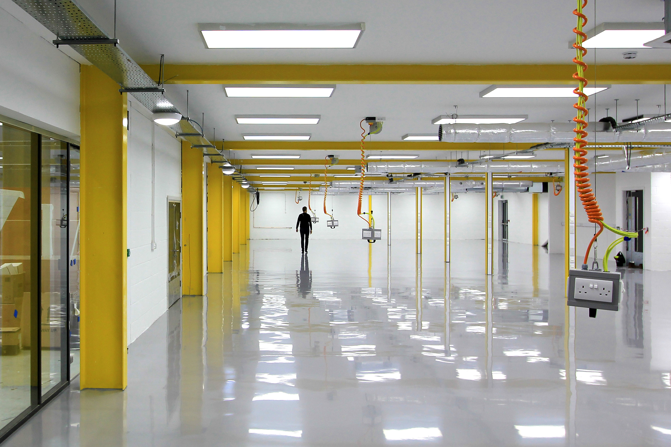
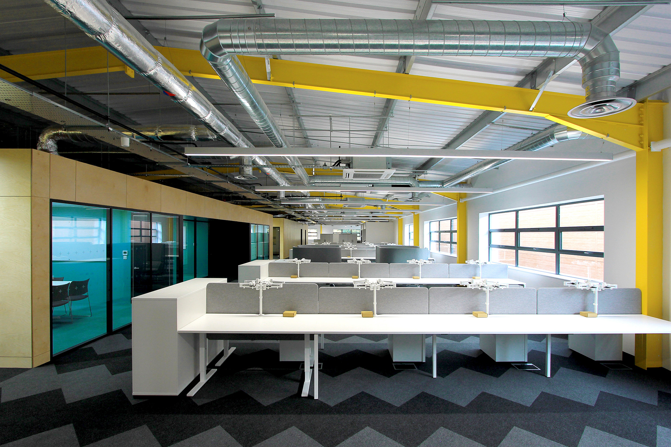
PHOTOGRAPHY : FRENCH+TYE
CMR Surgical are a Cambridge-based medical device start-up. Founded in 2014, they have expanded rapidly to over 300 employees across four continents.
WMB studio were commissioned to develop plans for a new global headquarters on the edge of Cambridge, bringing together staff teams that had been scattered around the city. The project reunifies the company, placing their revolutionary ‘Versius’ surgical robotic system at the heart of the building.
Formerly occupied by agricultural shed buildings, the site was granted planning permission on the basis that any new industrial units should replicate these particular forms. Within the resulting pair of connected portal frame structures, functions are organised by level. The manufacturing team, key social spaces and the visitor suite are located at ground level. Open-plan desking, meeting rooms, and labs, used by the development team, are at the upper level. At the heart of the building is a double-height space, the street, that symbolically connects all teams together. Final testing of each ‘Versius’ arm is expressed and celebrated, within a glazed assembly facility running the length of the space. The street extends into a set of stairs and tiered seating linking to the upper floor, providing flexible space for ad-hoc informal use, right through to full company gatherings.
Founding directors and many of the staff are keen Alpine climbers. Accordingly, a training wall was included in the brief and is anchored to one side of the street.
For the main interior, a warm, textured material palette was developed, intended to contrast with and exaggerate the finely-honed medical devices being developed. Birch plywood panels clad each of the three enclosures at first floor. Vertical plywood battens on wood wool dress the parallel walls of the street, providing acoustic damping and visual texture. Bold, block colours are applied to meeting rooms and tea points, acting as orientation points around the building.
The visitor suite operates independently from the main development and manufacturing spaces, allowing the visitor experience, for investors, potential buyers and surgeons attending for training, to be carefully orchestrated and controlled. A concealed connection between the operating theatre and the street space allows the visitor to move seamlessly from a system demonstration to an experience of the manufacturing and testing processes.
The building is designed primarily as a tool for CMR, to encourage interaction between previously disparate teams, facilitate future growth, and to express the disruptive, dynamic nature of the company within the medical device industry.
